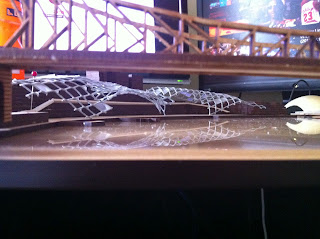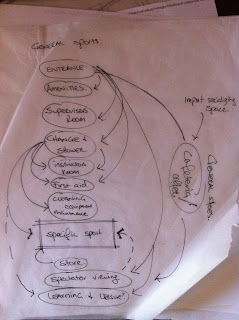In week 8, i proceeded with resolving the spatial analysis and implemneting it at a site scale. I felt that a functional sporting layout would be ideally in a extroverted circular shape where spaces would be able to be tied together and easy transitions. The problem was that with the constraints the spaces would not fit on the site. This site is quite linear and resulted in a very linear resolution.
Preliminary sporting layouts and spatial analysis. The sports were identified as sports that high schools lack facilities for sporting development. PCYC's also have these facilities but require money. Why not create a facility that is accustomed to the Brisbane culture for free? Wouldn't bringing together be a good enough reward rather than costs?
Preliminary organic cover sketch 1
Preliminary organic cover sketch 2
Preliminary organic cover sketch 3
All these organic forms were generally inspired from Frei Otto's olympic stadium. I found applying these sort of approaches to the site difficult due to the scale, site and structure system.
Developed planning layout to scale. I identified that i could fit all the sporting facilities on site minus the full cricket field and a full rugby/soccor field. I didnt find these an issue because of the intent of the design.
Typical section idnetifying the connection of the cliff and heritage building
A possibility of connecting the cliff one step futher by creaing a hollow section where people can access.
With the site model completed i showed Davor and he understood the concept quickly. This was simply due to a physcial model. He was concerned in regards to the 1:1000 scale but i assured him i was going to cut the bridge to better represent scale.
The pathway connection from ground to cliffs face. Even though this is quite indicative it represents intent.
A first attempt at the organic Cover.
By showing davor this attempt he was quite satisfied though he went on further to enhance the model by providing the glass inserts and how it would make a world of difference.
Floor Plan.
Typical Facade elevation.
3D model. Even though i made a 3D model i felt as if that this model didn't do the design any justice.
1:200 Physical model.
This week i also revisited the site to assure that my design was feasible. When i visited the site there was an event at kangaroo point promoting rich music culture. HSW was bare and unused but showed elegance in the evening. The site had so much potential but the government hasn't had any money to put into it yet. After visiting the site i felt re-assured my concept would be ideal for the site.
View from Brisbane CBD. I have also took on Davors advice and applied a glass like material to the cover.
Aerial perspective of the new cover.
Perspective from access Rd.
perspective from New walkway.
Aerial Perspective of the Clubhouse.
Perspective of the Facade.
Truss system.
Perspective showing scale and relationship between cliff and building.
In week 13, This was my last week to finalize all touchups and prepare for the presentation to officially sell my design to Davor and a guest crit. I found that i was missing a plan of the cover for my design and decided to take a photo and trace over. This would be both time efficient and displays intent.
Photo of the cover which was further traced over to show the covers extent.
Preliminary Site Plan showing the relationship between the river, heritage buliding, cliff and bridge.
A section showing the intention of the cover and the structural solution.



















































